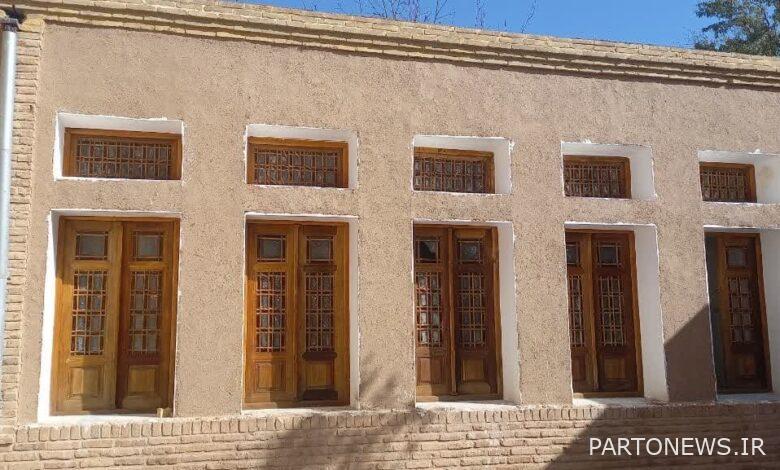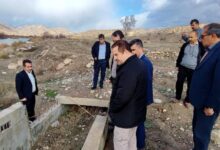End of the restoration of the first phase of the historical house of Gharib in Ashtian Central

According to the Aria Heritage report, citing the public relations of the General Directorate of Cultural Heritage, Tourism and Handicrafts of the Central Province, Hossein Mahmoudi said: restoration operations with bricks and clay, carpeting with traditional bricks, plastering and sealing of surfaces, restoration of wooden doors and windows, waterproofing, tiling, plumbing, painting of the building. It has been completed in the first phase with a cost of 5 billion Rials.
The Deputy of Cultural Heritage, General Directorate of Cultural Heritage, Tourism and Handicrafts of Central Province added: The main building is located on the north side and has two floors with a basement. The way to enter the basement is from the central courtyard. Two parallel staircases on the sides of the basement staircase lead to the ground floor. The entrance is next to the main hall. The entrance on the northwest side extends on the ground floor and finally leads to the spiral staircase of the first floor.
He clarified: On this floor, you can see the decorations of plaster framing, moldings and plastering. Similar decorations can be seen on the upper floor of the tower. The plan of the first floor and the ground floor are the same, except that instead of the central room, there is a bedroom on the first floor. The house of the Gharib family is located on a plot of land with an area of 715 square meters.
This work was registered as one of Iran’s national works on 5th of February 1378 with registration number 2551.
end of message/

