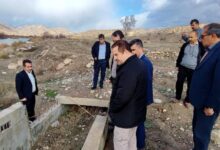How the architecture of the Prophet’s Mosque (PBUH) was formed + video
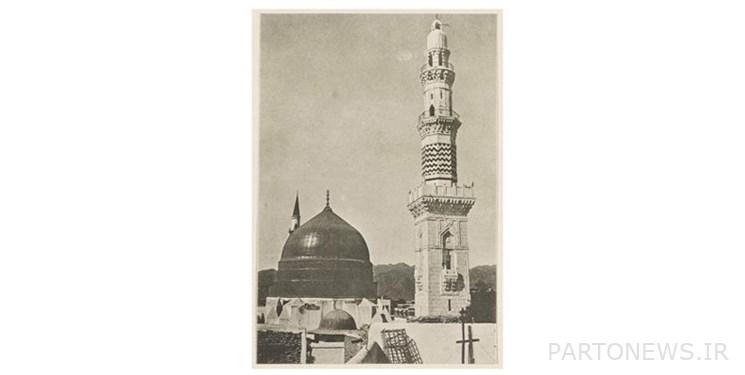
Fars News Agency – Art Group; Mohammad Kalhor: The mosque as a holy place for Muslims has always had a special value and place. A Muslim and a believer, while looking at this place with sanctity and respect, should try to see its architectural and physical space in relation to the sacred meaning and concepts. Its design as well as its different spaces should be able to see these meanings alongside and along with the body. The mosque, like the church for Christians or any other place of worship, must succeed in manifesting the Holy Spirit in its audience. Since the Muslim architect has even more bottlenecks and limitations in achieving these goals than other religions, he has tried to communicate with his audience through semantic and indirect language.
The mosque, as a holy and pure place, is an example of Islamic art and has all the characteristics of an Islamic art, including populism, self-sufficiency, avoiding futility and exploiting introversion, and the Islamic artist has built the mosque based on these characteristics.
One of the most prominent Islamic mosques is the Prophet’s Mosque, which was the first and most important Muslim architecture in the early days of Islam.
* How to choose the location of Nabavi Mosque
As it is mentioned in the narrations of “Bab al-Hijra” hadith books, the Messenger of God chose this holy place for his mosque.
Upon entering Medina (ancient Yathrib), the Holy Prophet of Islam rode his camel past the people and people of Medina, each of whom, at the insistence of the mystic, invited the Messenger of God to his house, while the people tried to attract the Prophet’s attention. They had to walk to their house, the Prophet said: Open the way for the camel, which is the one who chooses the place.
Everyone left and in the same way, the Messenger of God (PBUH) rode along the shores of “Bani Sa’deh”, “Bani Harith” and “Bani Udi” to approach the narrow alleys and slums of Medina. Joy and happiness shone in the eager eyes of the deprived men, women, youth and elders of Medina until the camel landed on the uneven ground called “Mardab” and the Messenger of God (pbuh) took the land that belonged to two orphans called He was “easy and easy” from their guardian named “Ibn Osama As’ad Ibn Zararah” and tried to give it as a gift and bought it for 10 dinars.
It is said that after buying the land, the Prophet ordered it to be leveled, the graves left over from the pre-Islamic era were moved and a palm tree in it was removed. After that, the Prophet, together with the Ansar and the Muhajireen, began to build a mosque.
The narrators differ on the area and scale of the mosque at the beginning of its construction, but according to the theory of the author of the book Wafa al-Wafi with the news of Dar al-Mustafa, which is the oldest book in the description of Medina and its works, The Arabic arm is equivalent to 76.32 meters and its area is approximately 1192 square meters.
This mosque has no roof and has only four walls around and three doors, respectively:
1- The door which is located on the east side and is called Bab al-Nabi (PBUH); Because the Prophet used to come and go from this.
2- Dari in the Maghreb direction called “Bab Aileh” or Bab al-Rahma.
3- Door on the south side. At that time, the qibla was facing Jerusalem to the north, and the Muslims were praying there.
According to Samhudi, people complained to the Prophet about the heat during prayers. The Messenger of God ordered a number of palm stalks to be brought and placed as pillars in the mosque. It is said that 18 palm stalks were placed in three rows of 6 to three pillars on the right side of the pulpit and three pillars on the left side of the pulpit. They covered the leaves of the palm tree. The pulpit on that day also consisted of pieces of palm stems on which the Prophet leaned.
The building of the mosque remained the same for about 12 or 17 months until the issue of changing the qibla was raised. Therefore, the Muslims built another canopy (nave) on the south side of the mosque, and between the two naves, it remained as a courtyard, and the northern part was dedicated to the residence of the disabled immigrants, who became known as the “Companions of Safa”.
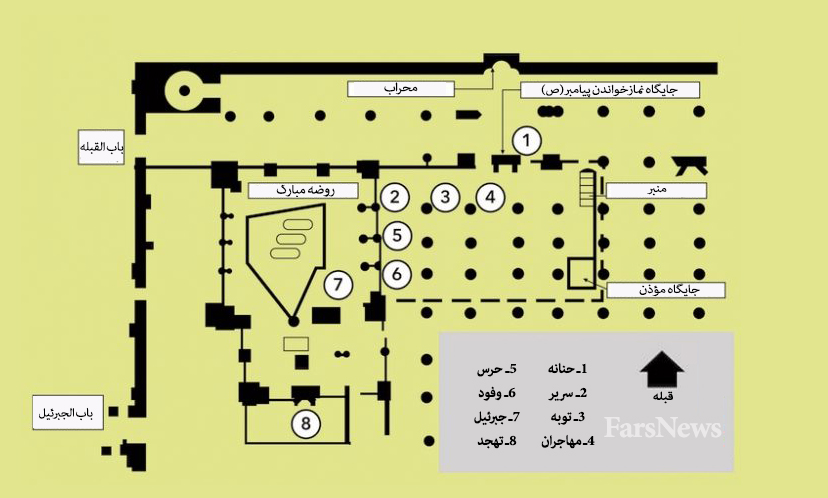
Map of the historical columns of the Prophet’s Mosque (PBUH)
The Prophetic Mosque continued after the Prophet during the time of the Rashidun Caliphs and then by Walid bin Abdul Malik, Omar bin Abdul Aziz, Mehdi Abbasi and Sultan Abdul Majid until the time of the Saudis. The expansion of the Prophet’s Mosque during the Saudi rule is such that more than one million worshipers can gather in the mosque, and now the pillars of the mosque have increased to more than 2,100 pillars.
But the pillars of the mosque are eternal and historical, which are:
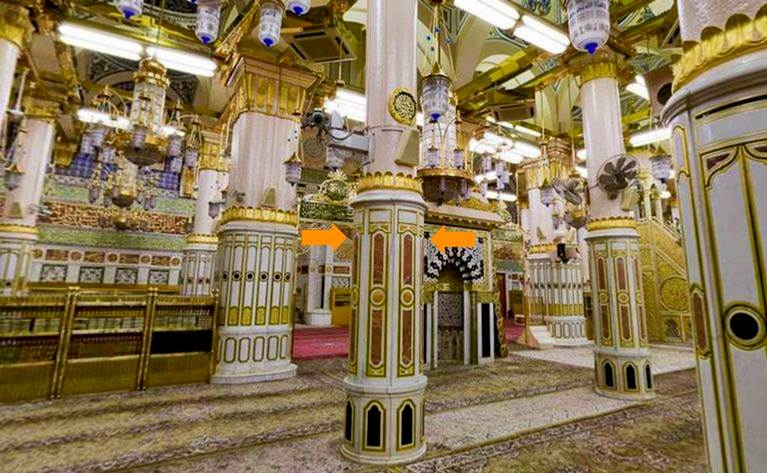
Fence column: As its name suggests, Imam Ali (AS) always relied on this pillar and was responsible for guarding and caring for the Messenger of God (PBUH); Because this pillar was near the house of the Prophet (PBUH). Now, this pillar is attached to the holy shrine of the Prophet. This base is also known as Masla Ali (AS).
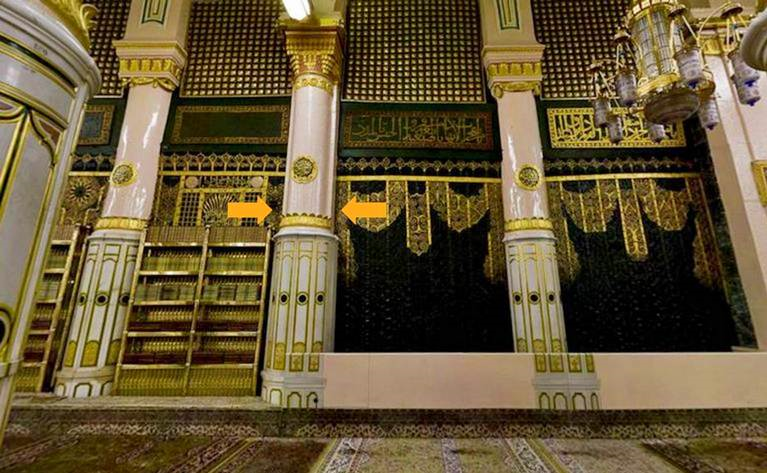
Food column: Alongside this base, the tribal leaders and representatives of the countries waited to present their issues to the Prophet (PBUH).
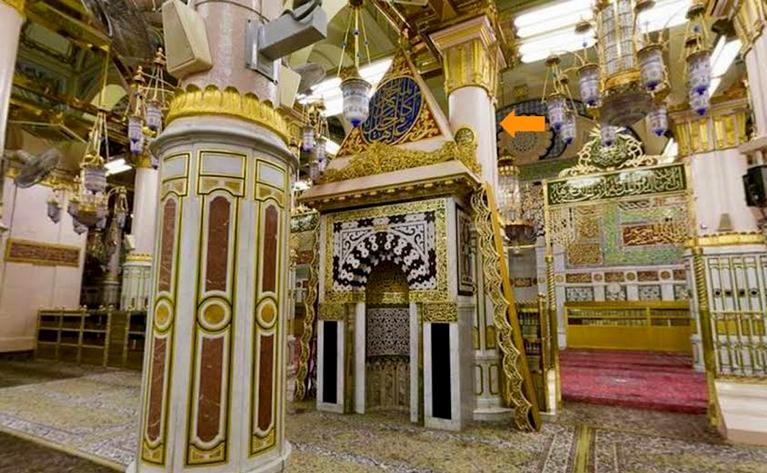
Bed Column: It is the foundation on which the Holy Prophet (PBUH) relied and resolved the problems that arose. Sarir means throne, the throne of the Prophet (PBUH) was next to this base, and it was covered with palm leaves. The Holy Prophet (PBUH) also practiced i’tikaaf on it.
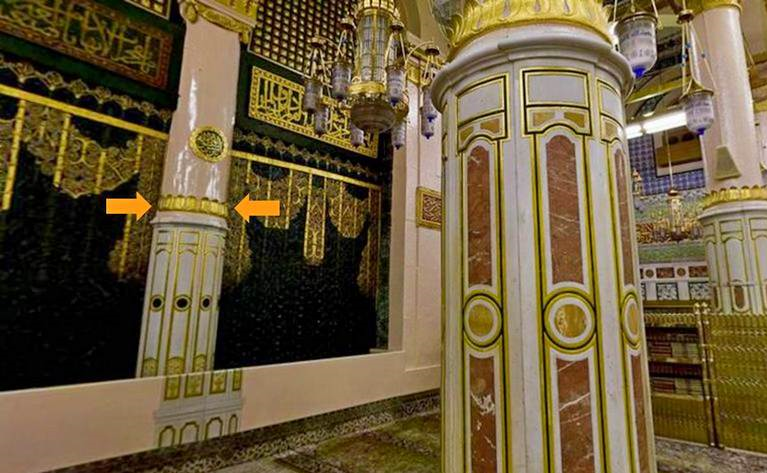
Repentance column: In one of the wars of the time of the Holy Prophet (PBUH), a Muslim named “Abu Baba Ansari” was tempted to reveal military secrets to the enemy. Then, he regretted his work, and inevitably tied himself to the foundation and began to pray. He announced that he would remain in this ward until the Prophet (PBUH) forgave his mistake. The Prophet forgave him and this foundation became known as the pillar of repentance.
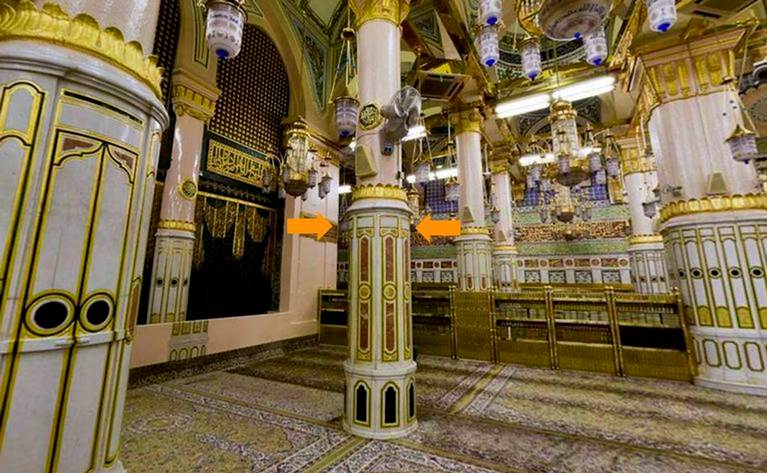
Immigrant Column: A group of immigrants gathered around the base, talking to each other and exchanging ideas. For this reason, this base was named after immigrants. This base is also known as Aisha, the wife of the Prophet (PBUH).
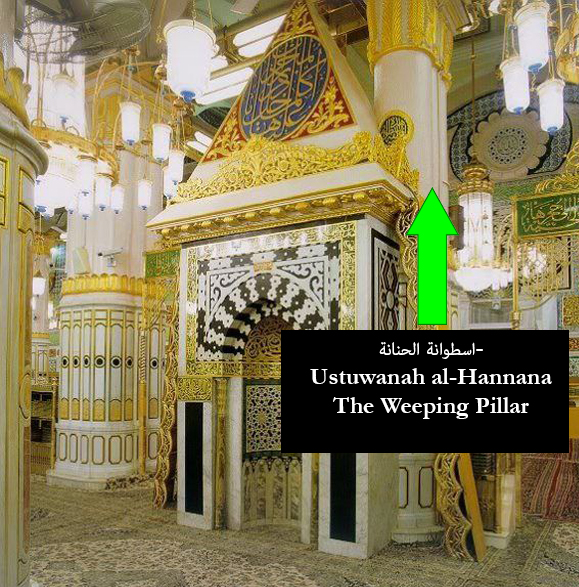
Henaneh Column: This pillar symbolizes the trunk of a palm tree on which the Holy Prophet (PBUH) relied, recited sermons and advised and preached to Muslims. Later, they built a three-step pulpit and asked the Messenger of God to sit on the pulpit and recite sermons and sermons.
The first time the Prophet (pbuh) ascended from that pulpit, the pillar on which the nations of the Prophet (pbuh) had relied lamented, and this lamentation continued so long that the Prophet (pbuh) was forced to embrace the pillar and caress it. They did until it went off.
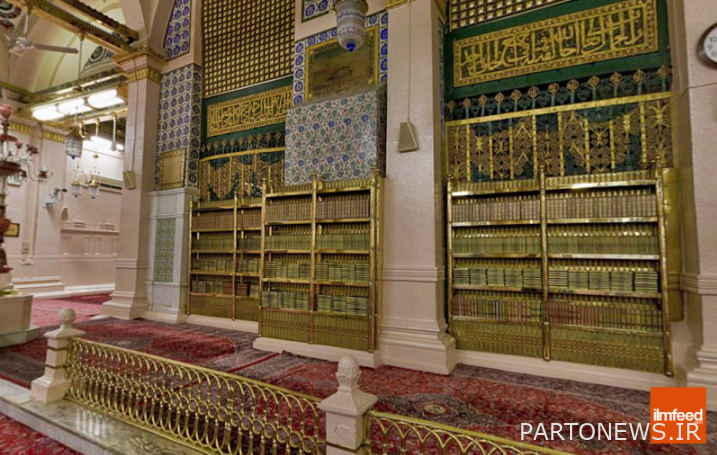
Column of the Redeemer: That position is called Gabriel, because this close angel of God came to the presence of the Messenger of God (PBUH) there. According to the narration of Sulayman ibn Muslim, this pillar was located next to the house of Hazrat Fatima (PBUH) and the Prophet used to go there and greet his family.
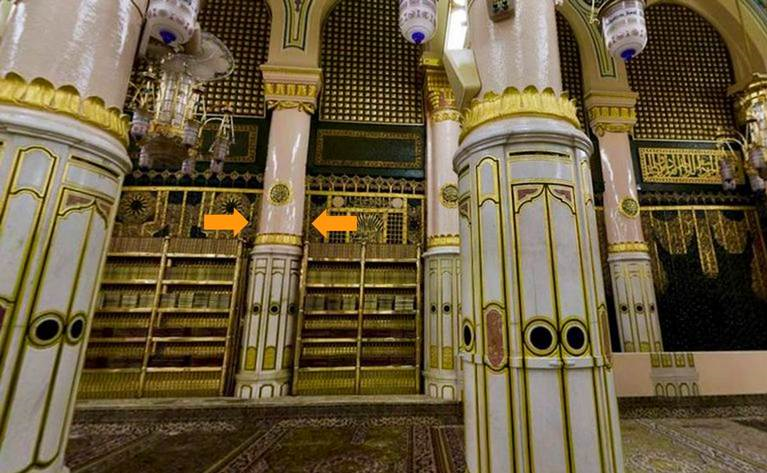
Tahajjud Column: Its place is behind the house of Hazrat Zahra (PBUH) and there is an altar in it. It is narrated that the Messenger of God prayed next to the mat he brought with him every night.
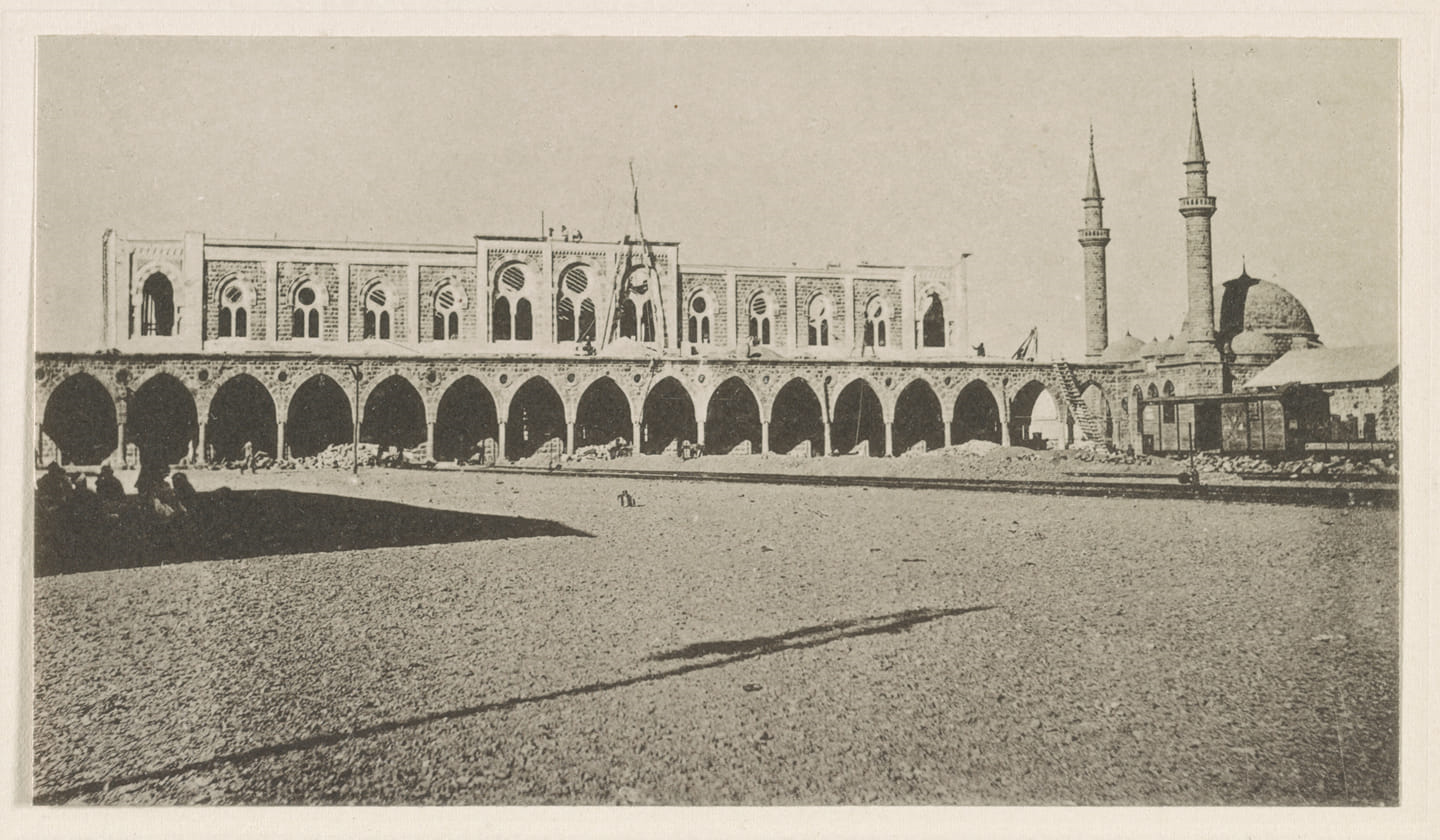
Masjid al-Nabi (PBUH) 107 years ago
Symbolism of geometric forms in the mosque
In the architecture of the mosque, the base and the lower plan of the building have a quadrangular shape that implies the idea of strength, stability and stillness, and the earth diagram that leads to the circular dome at the top, which is a circle and symbolizes the sky and the sanctity of the transcendent worlds. This structure is quadrangular and circular, and ultimately the transition from earth to sky and from imperfection to perfection and from finite to infinite.
In Islam in particular, the circular shape is considered to be the only perfect shape that can express the glory of God. Often a building with a circular shape and a cube-shaped shrine embodies the duality of heaven and earth. As the House of Kaaba in Mecca is a huge cube of black stone, built in the center of the white courtyard. The Kaaba, which is a place of worship for Muslims, is called the “Kaaba of the soul” and the qibla of the world, and pilgrims must circumambulate it seven times.
The minaret or place of light in the metaphorical sense expresses the lofty place from which the light of Islam is scattered. But in the Islamic world, the first placing of fire on the minarets, especially in Iran, also indicated signs and guides for travelers; It means something like a lighthouse for sailors. This issue can be considered as a legacy of the Zoroastrian period in Iran, which was also used in the new religion.
Saying the call to prayer and announcing the time of prayer from the roof of the house of the Prophet (PBUH) to the lofty minarets of later centuries, went a long way. From the roof of the Prophet’s house, the sound of the muezzin was enough for the Muslim population to perform the call to prayer, but the spread of Islam, the conquest and creation of large cities and the increase of the Muslim population in different areas created a special architectural form for the call to prayer. The minaret later consolidated its presence in the mosque and became such a prominent element in the architecture of mosques that due to its size and height, its main task was to convey the sound of the muezzin, replacing it with an urban symbol and a symbol of faith. Gave for the people.
End of message /
.

