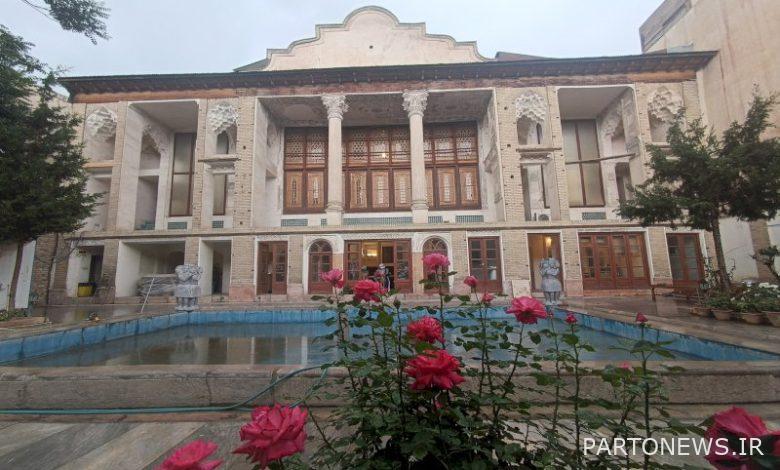Imam Juma’s house; The most exquisite house in Tehran

Tehran, the capital of Iran, is not only the center of administrative affairs, business exchanges and economic productions, but also has many capacities in terms of tourism, and due to various cultural and historical attractions, it attracts many domestic and foreign tourists. In the meantime, “Imam Juma’s House” in the heart of Tehran has such features that it has been nicknamed “the most exquisite house in Tehran”.
When we pass through the winding alleys of the old neighborhoods of Tehran, including Nasser Khosrow in district 12, the texture and buildings in this area attract the eye of every tourist. One of these works is Imam Juma’s house.
Imam Juma’s house is located on Nasser Khosrow Street, below Imam Khomeini Square (RA) or the old artillery and in front of the Ministry of Economy and Finance in Imam Juma Alley, No. 13. The neighborhood where this house is located was known as “Oudlajan” neighborhood in the distant past, and the former “Takieh Dawlat” was located in the same neighborhood and a little distance from Imam Juma’s house, but today its architectural signs have disappeared.
The “Imam Juma” house is one of the works of the Qajarja period and remains from the second half of the 13th century AH. This building was the first house of “Mirza Agha Khan Nouri” of the chancellor Naseruddin Shah. Later Imam Juma of Tehran bought it and settled in it.
Haj “Sidabul al-Qasim Imam Juma” was the eldest son of “Sidzin al-Din Imam Juma” and the grandson of a daughter “Muair al-Mamalek” (Nizam al-Dawlah), who after the death of his father, took over the Imamate of Juma and took charge of the Imam’s mosque, and a little later with the daughter of Muzaffar al-Din Shah, “Shkoh Al-Dawlah got married. From the end of the reign of Mohammad Shah Qajar until shortly after the constitution, he held the position of Friday imam and congregation of Tehran.
This house has magnificent decorations, including mirror work, paintings on plaster, stucco, sashes and stained glass, which is considered one of the most valuable historical houses in Tehran compared to the Shams-ul-Amara mansion of Golestan Palace. The Fund for the Restoration and Exploitation of Historical Monuments, which owns the Ain Bana, called it “the most exquisite house in Tehran” in an auction it published last year, which has a “cultural, service and hospitality” use.
Imam Juma’s house, which is at least a century old, was registered in the list of national monuments on November 26, 1375 with number 1772.
When we enter the complex through the door of the building, after passing a few meters and through a relatively narrow corridor, we will reach the courtyard of a house where a magnificent and solid mansion with two floors dazzles our eyes. The ground floor, which is about one step below the level of the courtyard, contains the pond and rooms around it, and the space on the upper floor is a winter hall with two earrings (private rooms) on the sides, decorated with moqrans, mirrorwork, plasterwork and paintings in European style. It is the ceiling and walls. The distinctive feature in the decorations of this building is the harmonious and appropriate combination of traditional architecture with the newly arrived elements of Farangi.
This building has a total area of 879 square meters. The first floor of the pool and the second floor include the summer and winter halls, each of which is separated from each other and from the outside environment by sliding sashes. In front of the mansion, there is a porch with two tall columns.
Imam Juma’s house is one of the noble residential buildings, which has two inner and outer parts. Its inner part, which was for the residence of the house and crew, was destroyed and turned into a school years ago, but the outer part, which was a place for receiving the guests of the Friday imam, still remains.
This house, like many traditional Iranian noble houses, has detailed and eye-catching decorations and is decorated with paintings, plastering and mirror work. In the decoration of this space, images of women with western clothing and the combination of western plaster designs are used next to each mirror. Also, Mehrchap is used among frames and sashes with Iranian style in the form of meshed Chinese knots with colored glass or three lobes with slim and western designs side by side.
The facade of the gable of the house is inspired by the tomb of Cyrus, whose example is also found in Diwankhaneh Karimkhan.
However, the most beautiful part of the first floor is the pool with blue tiles on the floor, which attracts the eyes of tourists with its artistic style.
On the second floor of this building, the architect has created two earring rooms so that if the number of guests in the hall increases, they can open the blades or head doors and turn the space into a large hall. Perhaps the most prominent and valuable decorative element used in this building is the 9 sash (wooden window) with the most delicate wooden knots next to the colored glass that separates the hall from the porch.
Another artistry of the master builders of this building is the use of stonework, which is considered one of the most important parts in the stability and strength of old houses. In a part of the yard, craftsmen have created very beautiful patterns by using the art of stone carving.

