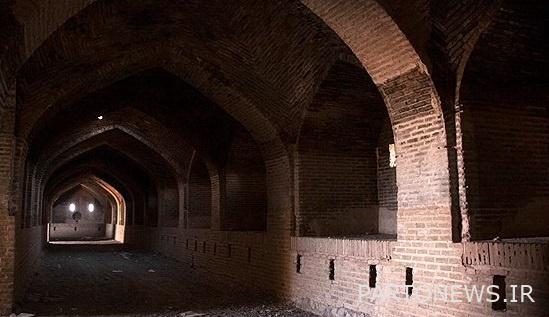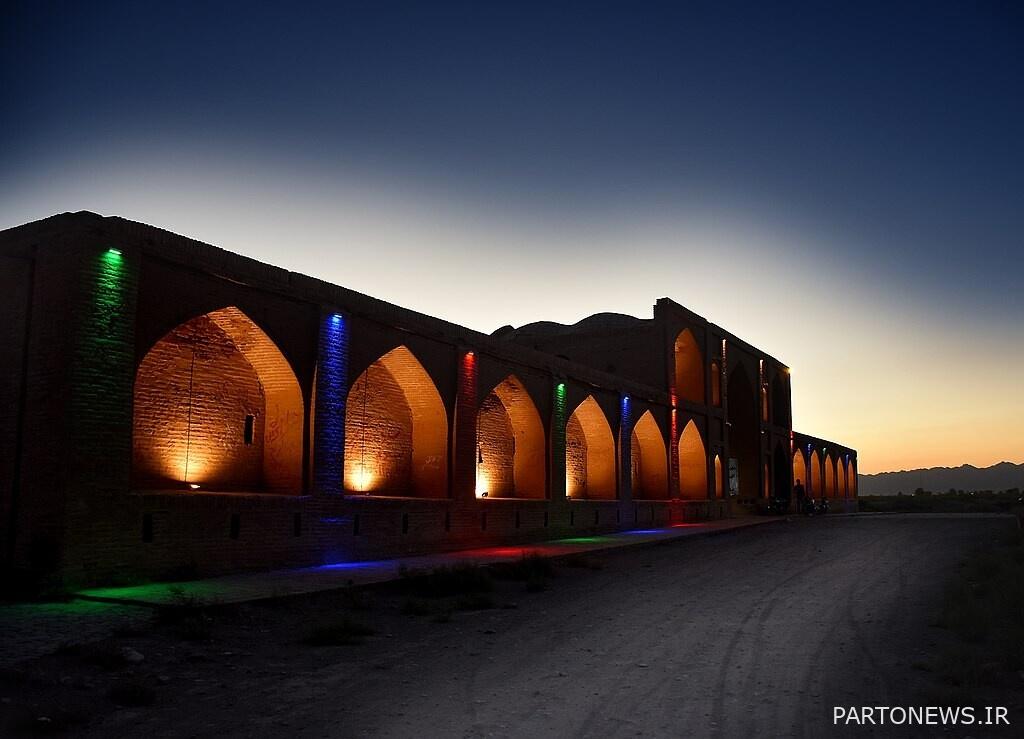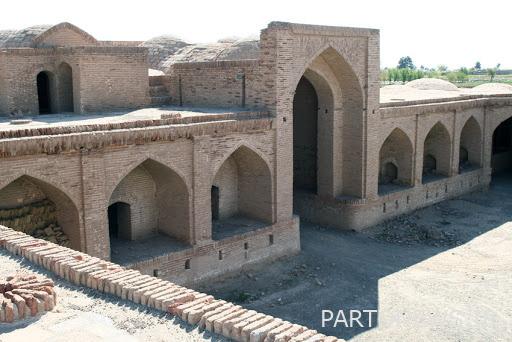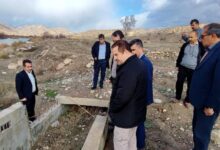Mozinan Caravanserai, a safe haven after four dangerous houses on the way from Shahrood to Sabzevar/ the crossing point of all the travel writers of the Qajar period

Mezinan has been one of the most important and vital places on the old highway and the silk road, especially the axis of Shahroud to Sabzevar, this place from which the modern road is about 5 kilometers away, after the four dangerous places of Shahroud to Sabzevar, namely Mian Dasht, Elhak, Abbasabad and Sadrabad were considered relatively safe and comfortable places.
Mezinan is currently one of the prosperous and densely populated villages of Davarzen city, which is located about 75 kilometers west of Sabzevar. On the southwest front of the village, there is a large and relatively healthy caravanserai and a water storage, which was known as “Rabat Shah Abbasi”.
All the travel writers of the Qajar period passed through Mazinan caravanserai
Every traveler who intended to travel and pass through this place stopped at the mentioned caravanserai and rested there even for a short time. And its monuments and public buildings and the condition of the village were discussed during the passage of Fraser, who apparently mentioned this place for the first time in his writings.
But at the time of George Curzon’s visit, Mezinan was one of the “most troubled places” with broken walls. He mentioned the great caravanserai of Mazinan as a souvenir of the old era and the works of Shah Abbas and explained it a little.
Hotum Sheindler also mentioned the caravanserai of Shah Abbasi Mezinan and its chaparkhaneh. While traveling from Shahroud to Sabzevar, in addition to the caravanserai, Saif al-Douleh mentioned the castle, the mosque bazaar and the bathhouse, as well as the guest house built by Hossam al-Sultaneh.
In his second travelogue, Naser al-Din Shah writes about Muzinan Caravanserai: “… it also has a good caravanserai, which is said to be one of the buildings of Shah Abbas, but Haji Ali Naqi Tajer repaired it…” and Mirza Kahraman Amin Lashkar also narrated the same news.
Etimad al-Sultaneh has told about how the old and new castles of Mezinan were built, the flood damage and the renewal of its buildings, and it has narrated about the newly built houses, shops, schools, and baths, as well as the caravanserai outside the Mezinan castle. He explained the architectural spaces of the caravanserai and read and wrote its inscriptions.
In 1320 lunar year, Afzal-ul-Molk mentioned Muzinan as having a gate and a wide street and a water stream in the middle of the street, and he called it a privileged and prosperous place among the surrounding villages.
According to the inscription on the entrance porch of the caravanserai, this building was built during the reign of Shah Abbas II by “Haj Mohammad Talib, son of Haji Moinuddin Esfahani, and in 1283 AH by Haji Ali Naghi, a Kashani merchant”.
The special architectural style of the building and its comparability with similar buildings in the region and the presence of similar porches, transept arches and other features of this caravanserai are another proof of its belonging to the Safavid era.

Architectural specifications
Etimad al-Sultaneh reports his visit to Mazinan Caravanserai as follows: “… This caravanserai is seventy-two feet from the outside and sixty-six feet wide, and has two porches, one of which is above the entrance and the other is on the opposite side, and under the porch on the opposite side is the lower room, and on both sides of the porches, six The room has six rooms connected to each other from the width side, without a porch, and there are four stables built in its four corners, and it has twelve rows, including a traveling slave and two upper rooms, which are located on both sides of the porch. The entrance to the caravanserai faces north. ..” The caravanserai has an almost square external plan with dimensions of 61 x 63 meters and is built with brick and plaster mortar construction materials and on the foundations with rubble stone and in the style of two porches.
Entrance with a lofty porch
The entrance of the caravanserai is located in the middle of a lofty porch and on the north front, there are 12 arches on the sides of the porch and 6 arches with cruciform arches on each side. On the two arms of the entrance porch, two low-width two-story arches have been built, and two other arches have been installed above the primary arches on both sides of the porch, so this part of the building has been converted into two floors.
Each of the booths has one or two holes with dimensions of 10 x 20 cm that provide light to the back rooms.
In the middle of the porch and above the head of the entrance porch, there is a square inscription measuring approximately one square meter, and a rectangular inscription measuring approximately 25 x 60 cm has been installed inside the entrance frame and in the lathkis on both sides of the arch. The middle stone inscription is made of white marble and the left one is gray. There are two platforms on the sides of the porch, about one meter high.
entrance hall
After the entrance porch and a doorway at the end of it, there is a vestibule. The entrance vestibule is built in a quadrangular shape, and two two-story pavilions are installed on its sides, which lead to two rectangular rooms through narrow portals on the end wall. Wide platforms with a height of about one meter are installed at the foot of the walls of these pavilions, which go from the northern platforms to the back of the side arches of the porch. After the stalls, on the sides of the beginning of the corridor, there are tall and narrow portals, each of which leads to the roof with 15 steps.
The corridor between the vestibule and the north porch of the courtyard is a rectangular space with a dome roof, on the walls of both sides of which there are two tall arches placed on platforms about one meter high, the vestibule roof and the corridor are divided into five parts by four wide partitions. The central courtyard has dimensions of 30×35 meters, and its square doorways make it look like an octagon.
There are two long porches on the north and south sides of the yard, and a total of 24 porches and stalls behind them. There are three porches on the sides of each of the north and south porches, which lead from the end wall to the square-shaped rooms at the back. The remarkable thing is to create complete symmetry in the facade of the courtyard and the surrounding space.
Behind the south porch, instead of the vestibule behind the north porch, there is a square-shaped room, which has been converted into a four-row room by creating porches around it. The porches on both the eastern and western sides are opened to square rooms by means of small portals at the end.

A portal to enter the interior of the stables
In each corner of the yard there is a door that connects it to the interior of the stables. The stables consist of four halls in the corners and corridors behind the rooms on the south, east and west sides of the yard. The corner halls have four square-shaped brick columns that include platforms and are associated with their vaults and arches in the form of four arches.
Throughout the hall and corridors of the stable, there are pavilions with cruciform arches and frescoes. In the opposite wall of these pavilions, shallow arches are built for the purpose of comparison and also to create strength and implementation of the arch and arches and cover. The roof of the stable is formed by low domes.
Three stone inscriptions on the porch door and the entrance
As mentioned, there are three stone inscriptions on the front of the porch and the entrance entrance, and we mention their text in terms of importance. The inscription above the entrance gate reads as follows: “Qal Allah Ta’barak wa Ta’ala like al-Zhin yenffun fi sabilAllah like al-Jannah Eli” […]After that, the Nastaliq line is continued:
“The reason for writing these figures is that during the reign of His Majesty the King of Jamjah, may God bless him and grant him peace, Sultan bin Sultan, the promoter of the religion of the twelve imams of Ghulam, with sincerity, Amir al-Mu’minin, Haider Shah Abbas al-Thani al-Husaini al-Musawi al-Safavi, Bahadur Khan Khaldullah, the queen of his majesty, honor and dignity, the protection of the titles of Tayf Baitullah Al-Haram Pilgrim and Shrine of Haji Al-Haramin Al-Sharifin Haji Muhammad Talib, the son of mercy and forgiveness, the shelter of Paradise, the grave of al-Musrathid in Bihar, may God have mercy on him. Haji Moinuddin Muhammad Esfahani was blessed with the success of building this blessed bond. He gave himself as a gift. Qorba to Allah Ta’ala, Faisna Arba and Sabein, after Al-Alf, the book of Muhammad Reza Al-Amami”
On the right side above the entrance of the caravanserai, another gray stone inscription is written on how to repair and revive the caravanserai:
“In the name of God Almighty, the founder of the repair and renewal of this foundation, which is an eternal charity, for the success of the works of Mr. Ashraf al-Hajj and al-Tajjar Hajj Alineqi, the merchant of Kashani, was revived and published in 1283”.
In the inscription on the left side of the above inscription, the instructions for the use of the caravanserai are written as follows: “According to the decree of Jahan Mutaa in the year of Haut Sahan Il Khairit, the reason for this caravanserai was established by Mostatab Fakhmat, the major assembly of the Aazam and Alayan, and Zain al-Akhasam and Alarkan Hajj Muhammad Agha Khalaf. And Ghofran Panah Haj Ali Naghi, a Kashani merchant, was close to God and asked for blessings. The poor people of Barkan Sharia are aware of my haram. It is a gross injustice, especially the groceries and grass that they get in the corridor of the caravanserai. It has no right to force anyone to buy and sell under the pretext of renting a shop or for any other reason, and to prohibit anyone from buying anything from outside. Pilgrims and passers-by want to purchase something from abroad, it will be free. The caravanserai is never rented, and this book was written in the city of Dhu Hijjah, 1283.
The passage of time and the lack of care for the building have caused a lot of damage to it, of course, in recent years, restoration and organization operations have been carried out by the General Department of Cultural Heritage of Khorasan, which has repaired the erosion of the building to some extent, but it is necessary to carry out these repairs in a fundamental and continuous manner. continue.

Suggested use
Director General of Cultural Heritage, Tourism and Handicrafts of Khorasan Razavi says about this caravanserai: Although this caravanserai is relatively far from the main roads and even from Mezinan village, it needs to be taken into account.
Seyyed Javad Mousavi adds: After basic restorations and repairs, it should be presented as a valuable historical monument and one of the valuable documents of Khorasan Highway and Silk Road for visiting researchers and tourists.
He suggested: This building should be used as an educational and cultural center of Mezinan village in addition to the mentioned use.
Mazinan Caravanserai No. 1664 was registered in the national cultural heritage list on 25th of Shahrivar 1363, and it was registered in the UNESCO World Heritage List at the last week’s meeting of UNESCO, thanks to the efforts of the Deputy Minister of Cultural Heritage of the Ministry of Cultural Heritage, Tourism and Handicrafts and the General Directorate of Cultural Heritage, Tourism and Handicrafts of Khorasan Razavi. .
end of message/

