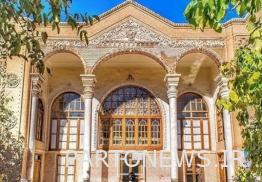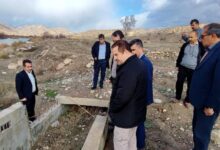Passage in 7 historical houses of Tabriz

The House of the Lalehs, the House of Sharbat Oghli, the House of Ordobadi, the House of Heidarzadeh and the House of the Trust of Islam are some of the valuable houses that have been acquired by the public sector in recent years for cultural uses. Bloorchian House, Sorkhei House and Nasirzadeh House are among the houses that have been registered in the list of national monuments while being residential.
Oghli Syrup House
This house belongs to the second half of the Qajar dynasty, and in the early Pahlavi period, two-story rooms were added to the northern side of the garden (outer) courtyard. This building has two floors and has interior and exterior. The interior includes a yard measuring 60.9 x 60.21 meters, which is entered from the north alley. The outer entrance is from the magnificent and plastered entrance. It enters the porch and leads us to the outside courtyard with a long corridor. The tall columns of the building facade with plastered capitals attract the attention of every viewer. The entrance to the main building is from the ground floor and enters the foyer through a central staircase, which provides access to all the rooms on the upper floor. The ground and first floors have large spans, each of which has spacious rooms on its flanks. This building was built for residential use, but was purchased by the Municipality of Tabriz in 1990, and after renovation by the Cultural Heritage, it has become the Foundation for Iranian Studies and also the house of handicraft artists in the province. The building has more than 1600 square meters of arenas and corridors with beautiful entrances and brick frames and heads in the index. The form of the entrance, plastering and plaster and brick framing, the elevation of the columns and the uniform white facade and the prolific brick facade of the eastern side are among its most important decorative factors.
Building address: Tabriz_Shams Tabrizi St. – Sharshra Alley – No. 37
Behnam House
This house, which is dedicated to the Faculty of Art and Architecture, was destroyed before the devastating earthquake of 1193 AH. AH and was built in the Zandieh period. Behnam House consists of two exterior parts and its architectural decorations such as the main rope sash, murals, plasterwork and wall heaters are unique in their kind. In the main view of Behnam House, solid columns with beautiful capitals and lovely beds attract attention. The sash of the main room (rope) with geometric, Islamic motifs and colored glass is one of the most prolific types of wooden knots. In the rope murals of this house, from very delicate works of gilding to portraits, flower and chicken motifs, hunting grounds and various landscapes, the finest has been used and beautiful wall heaters have been installed in it.
This building was renovated and decorated with paintings during the reign of Nasser al-Din Shah. It is internally and externally. The main building has a columned porch to the north and south. The corridors overlook the porch and the side rooms (earrings) form the sides of the porch. Using the high height of the rope (Haft Rey), the corridors and the upper side rooms have been turned into bedrooms. The inner courtyard is located in the northernmost part of the building and its sides are surrounded by rooms facing east and west overlooking the courtyard. The roof of the inner rooms is used as a moonlight (terrace). The building has a basement. The rope rooms are for summer living and the other rooms are storage and kitchen. The south porch has a basement for summer living and the north porch has a basement. The rooms under the rope are for summer living and other rooms are in storage and kitchen. The south porch for summer living and the north porch have gypsum wooden columns and the capitals are plastered. The façade of the building has plasterwork and arches on the sides of the south porch. The rope room has mid-Qajar paintings that have come out of gypsum plaster. Rope windows and windows with rope-facing rooms have delicate walnut lattices. The windowsills and the fireplace inside the rope have gypsum moqarnas.
The house of the born closet
This house is made of two parts in the form of letters (slabs). Part of the building belongs to the early Qajar period and another part belongs to the late period. This building is built on three floors and the largest hall of this complex is located on the second floor, whose wide roof with a seven-meter opening is supported by wood and wooden trusses. The east and west facades of the building are decorated with very beautiful columns and capitals and its basements with flat Azeri arches and openings of more than 4 meters is a sign of the rise of the art of performing arches and domes in this part of the Islamic homeland.
Old house
This house, which is now used as a building for the Faculty of Carpets, was built in the middle of the Qajar period by order of Etemad al-Dawla. Qadaki house has interior and exterior, mural decorations, mirror work, plastering and brickwork with embossed straps. The interior includes living and relaxing rooms connected to the basement and the exterior includes the main (rope) hall of the heads, the side hall and the guest bedrooms and rest rooms. The basement of the building, which is covered with various brick coverings, includes spaces such as a kitchen, a wheat warehouse, a water storage and a pond, and so on.
Address of Behnam’s houses, Ganjahaye Zadeh and Ghadaki: Tabriz_South Army, New Ark Street
Amir Nezam House (Qajar Museum)
Sheshgalan neighborhood has been the center of the capital since the Mongol Ilkhanate and the buildings in it are considered as one of the oldest parts of the city. The history belongs to the Qajar period of the 12th century and the time of the rule of Abbas Mirza and Amir Nezam Grossi, the representative of Azerbaijan. The building, with its mosaic-painted plaster windows and stained glass windows, caresses the eye-catching arch of every viewer. This building has a foundation of 1200 square meters and is built on two floors. Downstairs there is a large pool house that connects with the corridors on both sides to the courtyard and adjoining rooms. The salient features of the building include a high porch with 16 beautiful columns and a large rope and a pool house with stone columns.
There are four rooms on the east wing and seven rooms on the west wing. The pool house is built with stone columns and brick arches. Upstairs there are two ropes, these ropes have corridors facing the 16-column porch, which creates a special beauty. There are rooms on either side of the corridors, consisting of Hall 4 on the east side and Room 3 on the west wing. This house consists of two inner and outer courtyards.
Building address: Tabriz_Sheshgalan_, next to the children’s hospital
Pitcher House (Constitutional House)
One of the most spectacular and exciting places in Tabriz is the Constitutional Museum known as the “Constitutional House”. The founder of the Constitutional House, Haj Mehdi Koozeh Kanani, known as Abolmollah (13371254 AH), is a free and intellectual businessman, one of the leaders of the Constitutional Revolution and the first chairman of the Azerbaijan State Association. After the closing of the parliament in 1287 AH, Haj Mehdi Koozeh Konani gave his house to the Azerbaijan Provincial Association and during the eleven-month wars of Tabriz against the government forces, this place was considered as the headquarters and meeting place of the Constitutional Mojahedin. The important and revolutionary decision to lower the white flags of surrender to the authoritarian forces of Mohammad Ali Shah was made in the same house. The Constitutional House is the product of the artistic taste of a Tabriz architect named Haj Vali Memar, who lived in Russia for many years and after returning to Tabriz, built it in 1247 AD.
Assets of the Constitutional House
In the courtyard of the museum and under the balcony, there are two tall statues of the well-known fighters of the constitution, namely Sattar Khan Sardar Melli and Baqer Khan, Salar Melli. Facing the stairs of the first floor, a bronze statue of Haj Mehdi Koozeh Kanani is placed on a pedestal, and to its left is a large photograph of the execution of eight constitutional elders. Picture of people like Zia-ul-Ulama and his uncle, Qadir, son of Ali Mousavi, Tiqa-ul-Islam (President of the Azerbaijan Provincial Association) who were executed by the Russian forces in Tabriz on the 10th of Dey, 1290 AH, in accordance with Ashura 1330 AH. The historical building of the Constitutional House with the original traditional architecture of the Qajar period is located in the old neighborhood of Rasteh Kooche and on the west side of the Tabriz Bazaar complex. After the main entrance is the porch space that leads to the courtyard. In the entrance hall of the building, there is a beautiful pool with artistic brickwork. The two-sided staircase connects this space with the second floor of the building. At the top of the stairs, a beautiful pergola with its wooden nets and stained glass and mirror work adds to the beauty of the building.
The total area of this building is 1100 square meters with 805 square meters of infrastructure. The foundation of the house consists of the foyer basin and two floors of the building. The skylight of the foyer is decorated on a tall four-column building with plastered capitals inside it with mirrors and colored glass in an interesting way. On the first floor, there are 6 rooms and a foyer, and on the second floor, there is a rope (large hall) and 6 rooms around the foyer. The rope overlooks the courtyard and has latticed windows with stained glass (Russian) made by local artists. The side rooms have a wooden ceiling with embossed octagonal decorations and the wooden doors are decorated with embossed Islamic designs and flowers and leaves.
Building address: Tabriz – Shahid Motahari Street (former alley) in front of the Tabriz Grand Mosque.
Lar Exchange House (Live Pottery Museum)
Tabriz Pottery House is one of the historical monuments of this city which belongs to the Qajar and Pahlavi periods. This historical house was in the hands of the famous Alavi family in Tabriz until 1984 AD, which was purchased by the General Directorate of Cultural Heritage and renovated. Today it has become the largest and best pottery museum in Iran.
At the beginning of entering this place, you will encounter two beautiful floors. This style of architecture is one of the most common engineering technologies of ancient Iran in building houses. There is a beautiful water pond that we see like it in most houses related to the Qajar period, around this pond there is a garden and a small green space that doubles the beauty of this house.
In the main part of the Pottery Museum, hundreds of pottery, glass and crystal vessels, as well as wooden vessels related to the famous Seljuk, Qajar and Safavid kings can be seen, vessels discovered from the ancient areas of Tabriz, which are now exposed to the public.
There is a pool in the basement of the pottery house, which is known as the pool house. Today, in this section, there are pottery training sessions, pottery, tourism conferences, as well as a permanent exhibition and store of pottery.
Building address: Shams Tabrizi St., Garou Station, Sarraflar Alley, Shahid Norouzi Alley, No. 100

