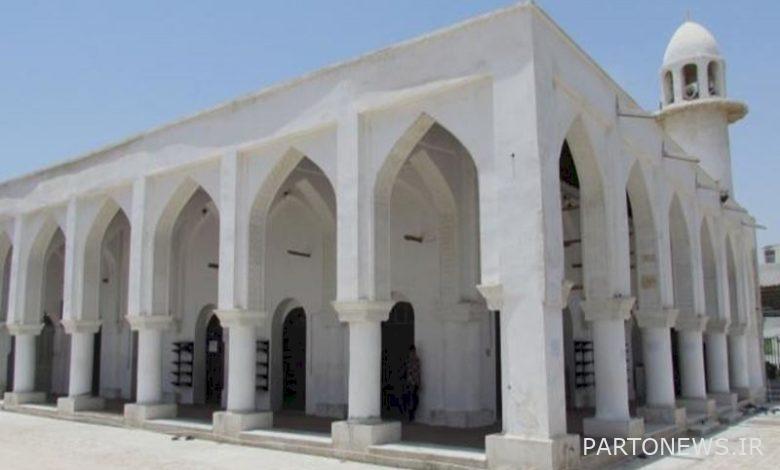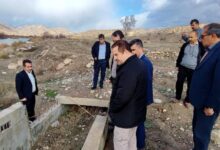Qajar flock in the heart of Bandar Abbas

History of the mosque
According to the existing inscription in 1296 AH, which coincides with the Qajar period, this building was built by Haj Abdolkarim Goledhdari and according to its stone inscription in the twentieth month of Muharram in 1388 AH, it was completed by Ahmad Goledhdari due to its small size and complete restoration.
The inscription is decorated with horizontal flower and leaf designs and the beginning and end of the lines are decorated with coriander designs and the old nave of the mosque is under the new southern courtyard.
Goledari Mosque was registered in the list of national monuments in 1357 with the number 1595. Its nave has a special beauty and is an example of the naves of mosques in Arab countries.
On the northwest-northeast side, behind the Masili Mosque, there is water to guide water in times of rain. This canal, which is located next to most mosques in the south, may indicate that in the past, there was a reservoir near the mosques, and through this canal, water was directed to the reservoir.
Mosque space
The herding mosque consists of a courtyard, a portico and a columned and mausoleum nave, and the current complex, with its extensions, has two entrances on the east and west sides.
شبستان
The entrance doors of the nave are in the east and north directions, of course, several entrances have blocked it, and on the northern front, the doors of the nave are completely blocked.
The nave of the mosque has a square shape with 36 cylindrical columns (including the columns inside the walls) with a square column base.
Inside the nave, there is a wooden pulpit that has simple decorations with geometric patterns.
The pillars of this space are responsible for the pressure of the tall and beautiful arches of Gchin and the weight of the sky. Below these arches, beautiful beds can be seen. According to the locals, it has been 40 years since the decorations of this building were added to it during a renovation.
The capitals are cube-shaped and gypsum, which are decorated with plastering decorations, horizontal grooved designs, simple horizontal lines and simple flowers and geometric designs, and are similar to the gypsum decorations of Malek Ibn Abbasi Mosque in Bandar Lengeh.
The high arches of the nave with a broken arch are the most eye-catching elements in the herding mosque. Below these arches, beautiful plaster designs with geometric patterns and molded method can be seen.
Altar
In the middle of the south side of the mosque nave, there is an altar with a depth of 1/30 and a height of about 3 meters with beautiful plaster decorations. The gypsum ornaments of the altar are of the “bar” type and include various designs of pots, vertical grooves, Islamic flowers and leaves, open buds and vertical rows of lotus flowers and grooved half-columns.
The top of the altar arch is decorated with four rows of indentations (rhombus). On the right side of the interior of the altar, there is only an inscription with the blessed words “La ilaha illa Allah and Muhammad Rasoolullah”.
Behind the altar, there is a space for storing books and other objects, the entrance door of which is a wooden door.
In different sides of the nave, a total of 19 doors with wooden doors and crescent arches, which represent the Qajar era, can be seen.
رواقها
On the east and north sides of the nave, porches with a row of columns have been built. All columns, except for the columns at the vertices, have cylindrical stems.
The minaret
This mosque has two minarets. One is known as the small minaret, the remains of which are still present, and this is the minaret of the old underground mosque, and the other is the minaret that still stands.
On the eastern side of the courtyard of the herding mosque, there is a rectangular space on which the remains of a minaret known as a small minaret can be seen, and in the past it was used for the call to prayer.
The minaret remained standing until 1978-78, but collapsed suddenly due to drift and heavy rain.
In the southern part of this work, there is a staircase to access the minaret, and on its northern side, the access road to the underground nave of the original mosque can be seen, which has been filled in recent years.
In the northwest corner of the mosque there is a modern minaret with a cylindrical plan whose stem is empty of any decorations.
Between the stem and the crown of the minaret (minaret wreath) there is a canopy or a circular gutter composed of wood, stone chips and thatch.
The cap is very simple. In the middle of the stem of the minaret is an opening to provide light that looks into the porch. This minaret has 46 steps and its entrance is in the south direction.
Used materials
One of the interesting points is the presence of marine corals in the composition of mosque materials. The use of oyster mortars is very common in this climate and the reason is its stability and commendable resistance to moisture. Therefore, the mortars used for construction are gypsum mortars that lime is added to it to resist moisture, and the coatings of this building are applied using shell mortars in several layers, which provided both the strength of the building and the water insulation was very reliable. .
The columns are made of carcass stone and gypsum mortar to which lime has been added (for moisture resistance) and are reinforced with an outer layer of gypsum 6 cm thick. The walls around the nave, 50 cm thick, surround the mosque.
References:
– Jafari, Abbas, Natural Geographical Identity Card of Iran, Gitashenasi Publications, 1984
– Afshar Sistani, Iraj, Hormozgan province, Helmand Publications, Tehran, 1999
* Report from Abbas Norouzi, Deputy Minister of Cultural Heritage of Hormozgan Province
.

