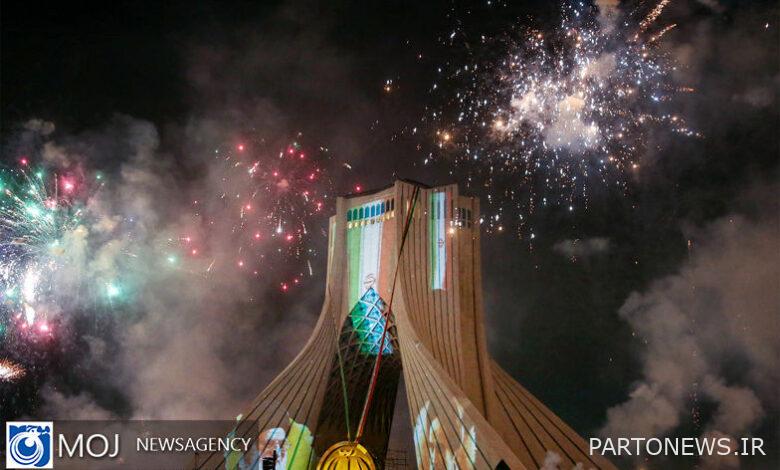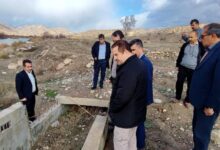Today is for Tehran and Azadi Tower

According to Moj news agency, Azadi Tower One of the most famous symbols of the city Tehran is considered. The architecture of this tower, which is embedded in a deep part of the collective memory of Iranians, is a fusion of the architecture of the Achaemenid and Sassanid periods and Islamic architecture, which was designed by Hossein Amanat, an Iranian architect, in collaboration with Ruhollah Nik Khasal, Manouchehr of Iranpur.
On the 14th of Shahrivar 1345, a call for an architectural competition was published in newspapers and architects were invited to send their designs to the council’s office. Hassan Amanat, an Iranian architect who was about 24 years old at that time and a graduate of the Faculty of Fine Arts of Tehran University in the field of architecture, won this competition and designed the current Azadi Tower.
White Joshghan marble was used for Azadi Tower and its construction started in May 1348 and finally finished in Mehr 1350. The 45-meter Azadi Tower, which is located on an oval-shaped land with an area of 68,000 square meters, was finally opened on October 24, 1350, and was registered nationally on March 26, 1353 under number 1008.
Of course, everything that we see today as the cultural complex of Azadi Tower was not built in 1350; The main part, which includes the tower building and the basement under the tower itself, was built in 1353. In line with this decision, the preparation of the Azadi Tower museum plan was entrusted to the primary designer, and he designed a museum with various sections in a space 15 meters north of the Azadi Tower; This section was put into operation about two years later (1355).
Amanat, of course, designed the building of the Sharif University of Technology (1354), the building of the former handicraft center and the modern cultural heritage organization (completed in 1363), the building of the Iranian embassy in Beijing (completed in 1362) and other works at the world level. have given.
This western gate of Tehran makes everyone fall under its magic with one look, according to its designer, it is designed in a way that is focused on the truth, essence and depth of Iranian culture; This means that its architectural design was made according to what has happened to Iran throughout history and the greatness that is in the history of this country.
The interior features of Azadi Tower are also a combination of tradition and modernism; Especially the ceiling of the second floor. At the entrance of Azadi Tower, each of the stone lintels weighs about 3.5 tons. These stones are made of granite. The ground area of this square is about 78 thousand square meters and its building is built in the form of a gate with a height of about 45 meters, five meters of which is sunk into the ground, and its arch is 23 meters away from the ground and has eight separate sections. The base width of this building is 66 meters and it took 30 months to build it. There are 65,000 square meters of gardens in the area of the square. 25,000 pieces of stone and 900 tons of iron were used in the construction of this tower.
The map of Azadi Square is adapted from the roof of Sheikh Lotfollah Mosque, but instead of a circle, in its design there are two parts of two ovals with different foci. Most of the project designs, including this one, were developed by Ruhollah Nik Khasal with complex geometric designs inspired by historical examples and with a modern twist. Although Nik Khasal was a third-year student at that time and worked in Amanat’s office, but according to Amanat, “he was a genius in geometry”, so he was entrusted with the responsibility of preliminary executive plans. Of course, Duncan Michael’s structural design, which was done by 8 Over Arup, greatly helped the geometric organization of these designs.
The architect of this Freedom Tower said that while designing this building, he looked at all historical periods and the future of Iran. He said: “This is based on the brilliant past of Iran’s history; To the era when Iran excelled in literature, art, architecture, handicrafts, various sciences and many other things.
He emphasized that he summarized the design of this tower in such a way that anyone who sees it will know where and to which culture this work is related.
According to the architect, the main arch in the middle of the tower is a symbol of the Kasri arch from before Islam and the Sassanid period, and the upper arch, which is a broken arch, speaks of the post-Islamic period in Iran.
The formalization that fills the two arches is very Iranian and its trust is inspired by the domes of Iranian mosques. He believed that the dome building technique in Iran is very interesting and in every mosque you can see something new, which is a sign of Iranian genius. As the old architects have entered the circle of the dome from the square base of the building and they have done this with the help of formalizations and very beautiful works.
According to what the architect of this building said, the same thing has been used in Azadi Tower. The geometry of the building is a rectangular square geometry that rotates on its four bases and becomes 16-sided and finally forms a dome; Of course, this dome cannot be seen from the outside and can be seen from the inside.
The interior features of the tower are, of course, a combination of tradition and modernism, which can be clearly seen on the second floor. The tower also has two elevators that go up the walls of the tower

