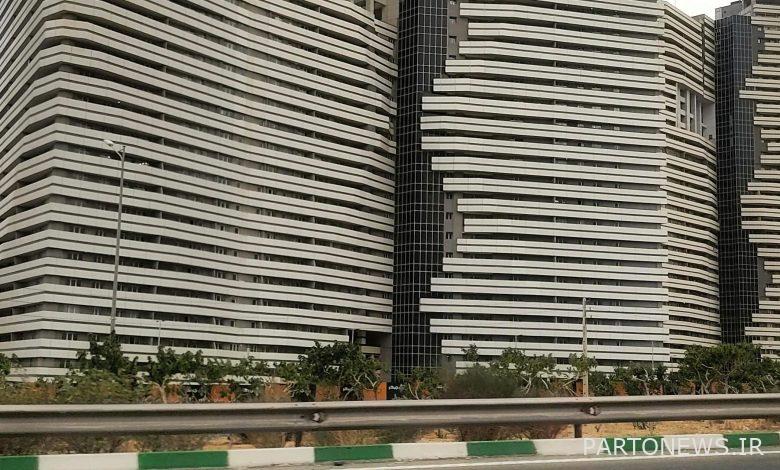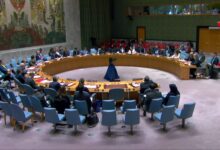Urgent, installment sale of a number of houses in District 22

The pre-sale projects of Yaran Housing Cooperative Cooperative provide you with a unique and unrepeatable opportunity to buy and invest in Tehran’s 22nd district.
The pre-sale projects of Yaran Massan Sazi Housing Cooperative are located in the tourism hub of Tehran, District 22. In the area where all the recreational, touristic, welfare and sports facilities are located and all the infrastructures for a modern life have been created in it and it is far from the hustle and bustle of the city center. Also, due to the wind blowing from the west of Tehran to the east, it has fresh air.
The project is near Iran Mall (Iran Mall), Chitgar Lake, Chitgar Forest Park, Opark, Bam Land, Harbin Dareh, Hazarbazi Shahr and Verdij Village.
Also, it is very suitable for investment due to the establishment of the Tehran-North highway next to it.
Resume of Mehr Itsaryaran Housing Cooperative and executive records
The most important issue in the pre-purchase of a property is to check the executive records of the developer of that project and whether he has the experience of building in the 22nd district or not.
Because the style of construction in this area is completely different from other areas, and the builder must be fully familiar with land purchase and municipal communications.
Having a constructive resume greatly reduces the risk of purchasing. Especially if the builder has a very good resume and does his projects well.
The CV of Mehr Itsar Yaran Housing Cooperative is as follows
Implementation of various projects such as the executive engineer of the 250-unit Sadaf project, the executive engineer of the 380-unit Sahil project, the project manager and workshop supervisor of the 140-unit Rayan Park Fereshte Elaheh project, the executive engineer of the 200-unit Milad project, the management of the 1000-unit Mehr Islamshahr housing project, the skeleton contractor concrete of the 500-unit Mehr Saveh housing project and 300-unit Mehr Gorgan housing project, and 3 blocks of the army retirees project in District 22 and the 1000-unit housing cooperative project for religious delegations
General specifications of the project
The number of towers is 3 and each tower has 12 residential floors, one lobby floor and 3 negative floors
The size of the units is 100 meters, two bedrooms and 120 and 140 meters, three bedrooms with parking and storage
Concrete Structures
It has a terrace with arrangement capacity
Modern landscaping with today’s standard, with conference hall, sports halls, luxurious Velux lobby, management room, playground, green space and access to metro, Hemat and Hakim highway and Tehran Karaj highway.
Also, quick access to places and collections such as:
National Botanical Garden of Iran; 5 km
Chitgar forest park 7 km
The largest amusement park in the Middle East; 5 km
Tehran Cascade Park; 8 km
Azadi Stadium; 9 km
Eram Park and Zoo; 10 km
Jovanmardan Bostan Park; 10 km
Prof. Sami Neurology Hospital; 5 km
Hospital for special diseases; 5 km
Terita Hospital; 7 km
Shariati Hospital Phase 2; 2 km
Persian Gulf Martyrs Lake; 6 km
Subway station; 1 km
Iran Mall commercial-office complex, 5 km
Gas station, 500 meters
Hakim (Shahid Soleimani), Shahid Hamdani, Shahid Hemet highways and Tehran and Karaj highways as well as Azadegan highway
Payment terms table
Construction period: 42 months from the time of foundation implementation
Issuing the tracking code of the real estate registration system after the full payment of the land fee
Obligation to adjust the land value in the notary office during the construction period
The price of land, license and density equal to the table is 8,000,000 Tomans per meter.
The construction installments are based on 8,000,000 Tomans per square meter.
Project specifications: The towers include 12 residential floors, one stylish lobby floor, three negative floors (parking and storage).
Up to 4,500,000,000 million tomans of housing construction facilities are allocated to each unit.
Construction loan is deducted from the amount of construction installments.
Loan allocation during the construction period of 42 months from the start of the skeleton and the ceiling is equal to the bank’s tabulation with the physical progress of the project.
Delivery three and a half years
It has a loan of 450 million for 12 to 18 years in the construction phase
Repayment of loan installments after delivery of the unit
Setting up the construction contract with the commitment of losses
Project facilities
meeting hall/sports hall separately for women and men/conference and management hall/parking/guest parking luxurious lobby and 24-hour lobby/two terraces/storage/three elevator lines/special for lifters and porters (stretcher lift)
Due to the limited number remaining, priority is given to applicants who register as soon as possible.

