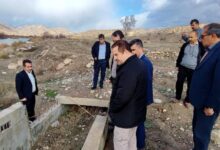Achieving new architectural dimensions of Fardghan Fire Temple in Central Province

According to Aria Heritage Report, quoting the public relations of the General Directorate of Cultural Heritage, Tourism and Handicrafts of the Central Province, Mohsen Karimi, announcing this news, said: As a result of the excavations carried out in the Fardghan Fire Temple, new dimensions of the architecture of this historical monument in the column of the southwest side of the building have been fully obtained. Come.
The head of the Fardghan fire temple archeological exploration board added: This four-sided or dolber-shaped column is built with brick materials and its body is covered with plaster.
He clarified: the historical village of Fardaghan is located in the northwest of Farahan city. In this historical village, there are remains of a huge castle with an area of about one hectare, as well as architectural remains attributed to a fire temple.
According to Karimi, based on the studies conducted on historical texts, the name of Fardqan and some historical events related to it have been mentioned since the third century of Hijri, and in these texts Fardqan, the fire temple located in it, its capture and destruction by the ruler of Qom in The year 288 AH, the transfer of the fire temple to the Kaaba during the time of Hajjaj bin Yusuf, the defeat of Alaa al-Dawlah Kakuyeh by Masoud bin Mahmud bin Sabkatkin and his refuge in Fardqan Castle and the imprisonment of Bu Ali Sina in the mentioned castle have been discussed.
The head of the archeological exploration board of Fardghan Fire Temple, pointing out that in the excavations carried out in the historical building of Fardghan Fire Temple, the boundaries of Fardghan Castle and the architectural remains of a 4-sided building with dimensions of 17×17 square meters have been identified and explored, he said: It is probably the same Fire Temple of Fardghan that is mentioned in historical texts. This building has four-cracked brick columns, which have been explored in the new chapter of exploring the overall dimensions and architectural structure of the southwest side column.
He continued: This historical monument has an entrance gate on the east side with a width of one meter and 80 cm, one gate on the west side with a width of 2 meters and 20 cm and three gates of 90 cm, one meter and 80 cm and one meter and 40 cm on the west side. It is southern. Also, the width of the walls of the building is 1 meter and 50 cm, and it is built using the main materials of stone and plastered from the inside.
end of message/

