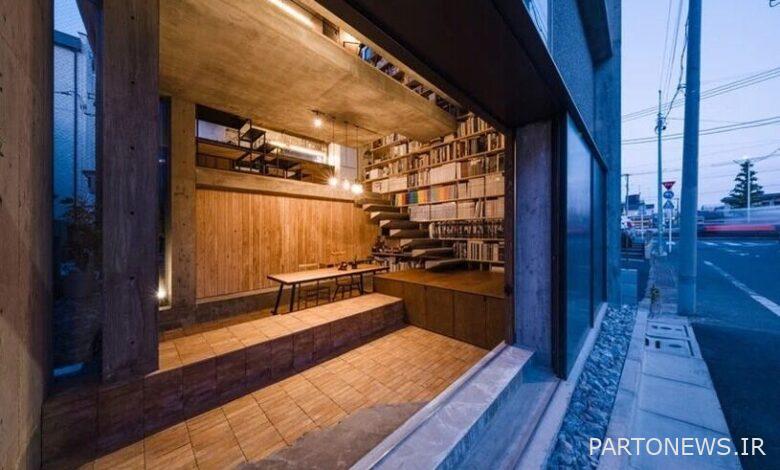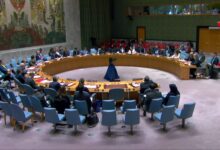Online economy – 60-meter house when it is Japanese! + Photo

This house displays an attractive and dynamic example of brutalist architecture and is influenced by Japanese culture, the most important of which is the active presence of wood in all parts…
According to the report of the online economy, quoted by Asr Iran, this permeable concrete house designed by IGArchitects is located in the heart of Tokyo. Unlike traditional houses with clear boundaries and distinct and distinct rooms, in the architecture of this project we are basically facing a large and open area where the boundaries between private and work life are deliberately blurred.
This project is considered a great option for fans of Brutalist architecture, although it is not at its highest level, and some modifications can still be seen in the design of parts of it.
The house was commissioned by a Japanese couple. The hidden concept behind the design of this house is to facilitate a dynamic and interconnected lifestyle for the couple who live in it.
The couple wanted a space that would allow them to seamlessly move between their personal and professional lives while still being aware of each other’s presence in the home. To realize this vision, the architects designed a spacious home with plenty of open space, a far cry from the typical compact living environments often found in the city.
In this way, a house was born with a special structure that is strong and flexible at the same time and allows its inhabitants to live freely.
It should be said that each of the individual floors in the house are not used separately. Instead, their full potential is realized through interaction with each other. Each floor is designed to be multi-functional, covering different purposes, from organizing chairs and tables to shelves and ceilings.
Hence, almost every part of the house is multi-purpose and encourages a dynamic and adaptable lifestyle. The absence of dedicated spaces creates a sense of connection between floors and provides residents with a unique and flexible life experience.
This project was completed in April 2023 in an area of 59.88 square meters.

